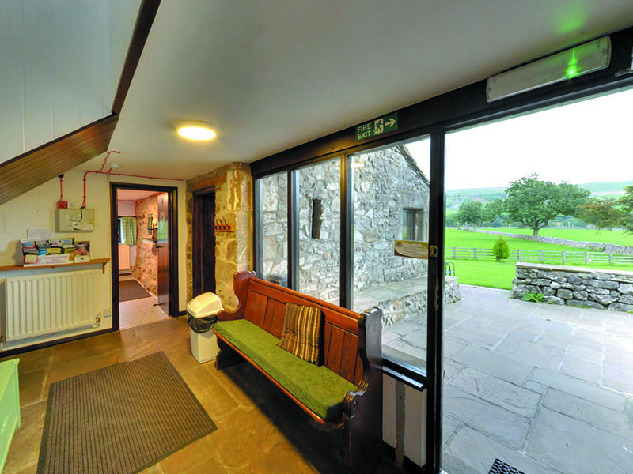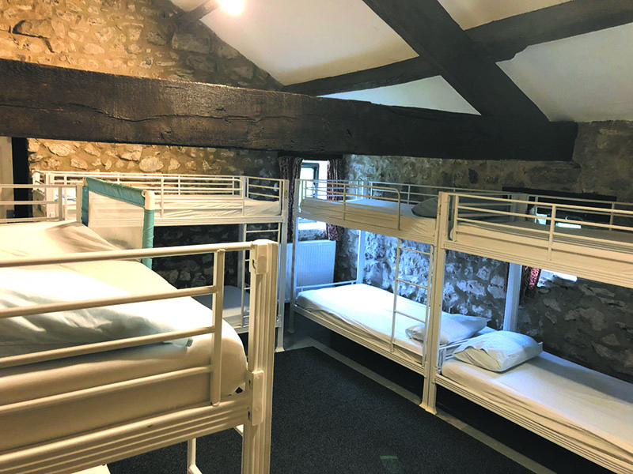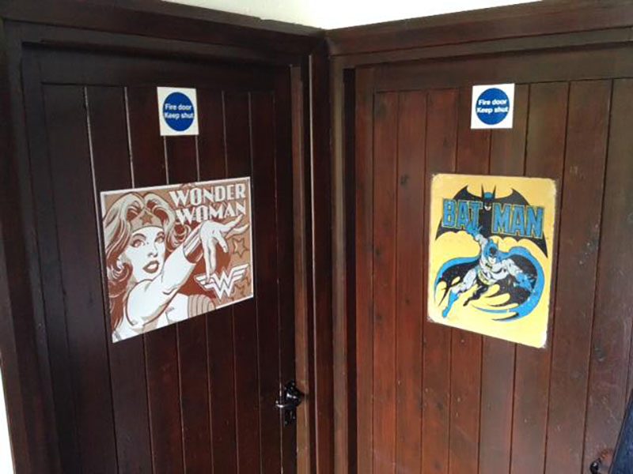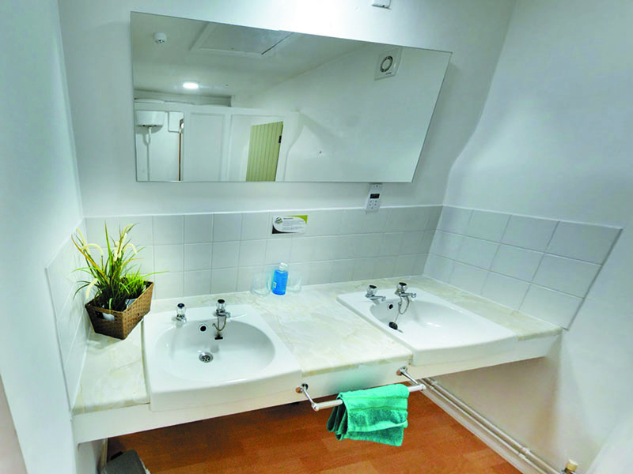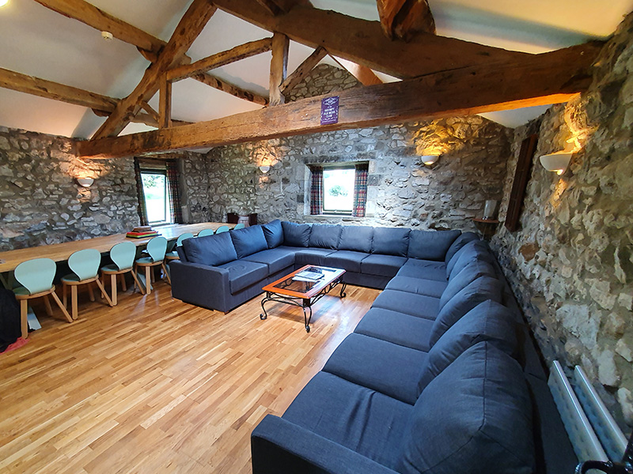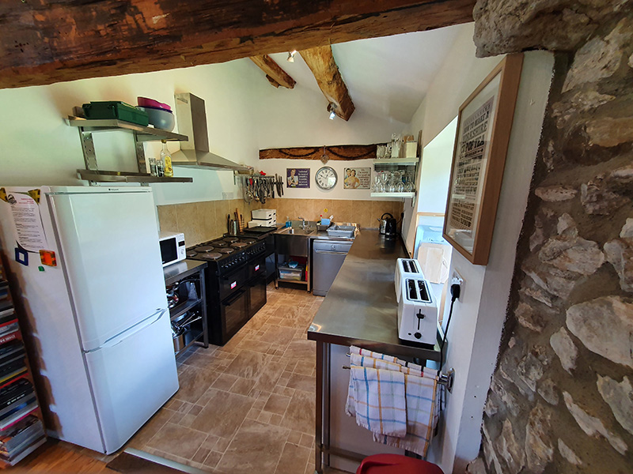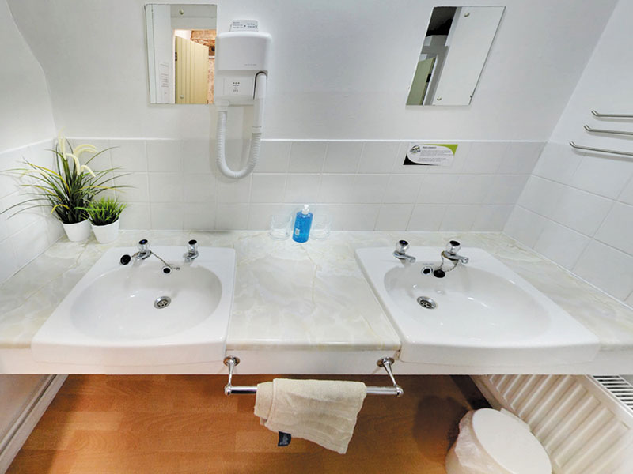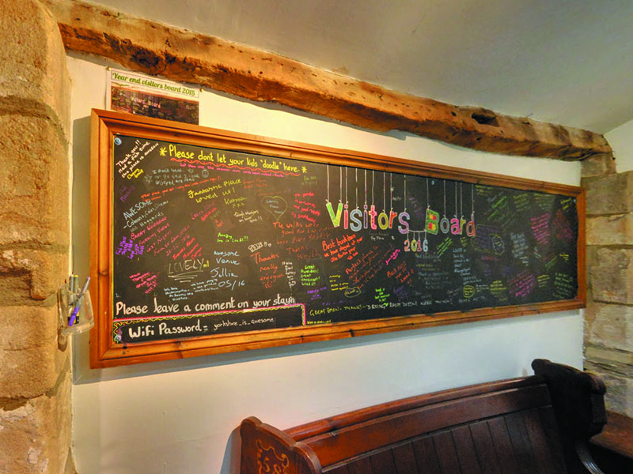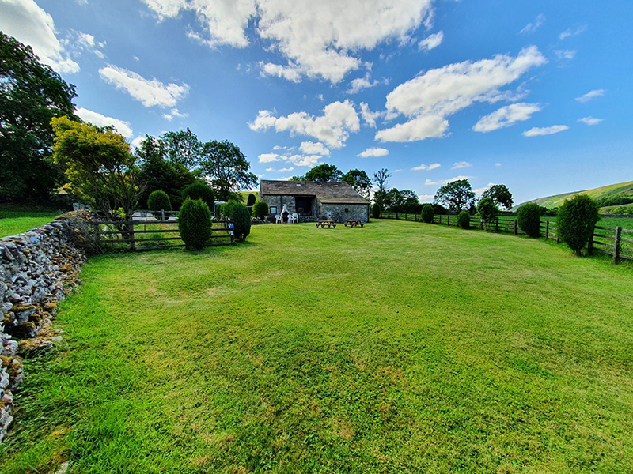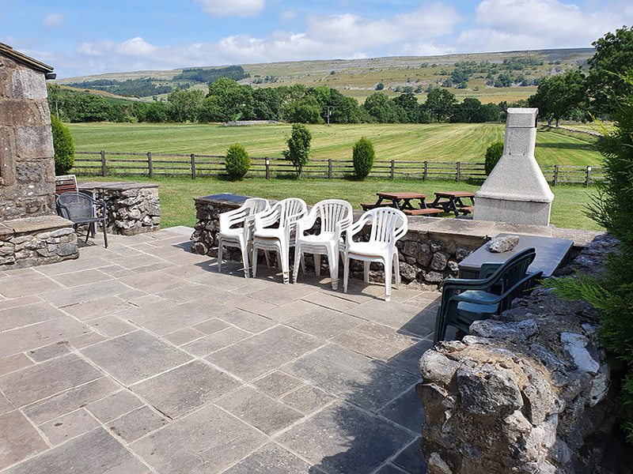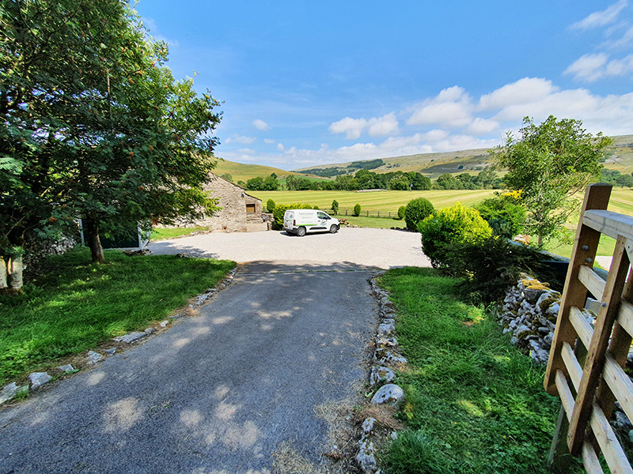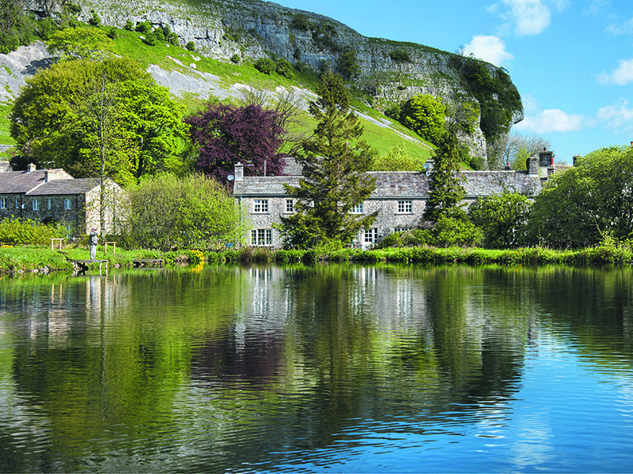ACCOMMODATION & FACILITIES
HOME / ACCOMMODATION & FACILITIES
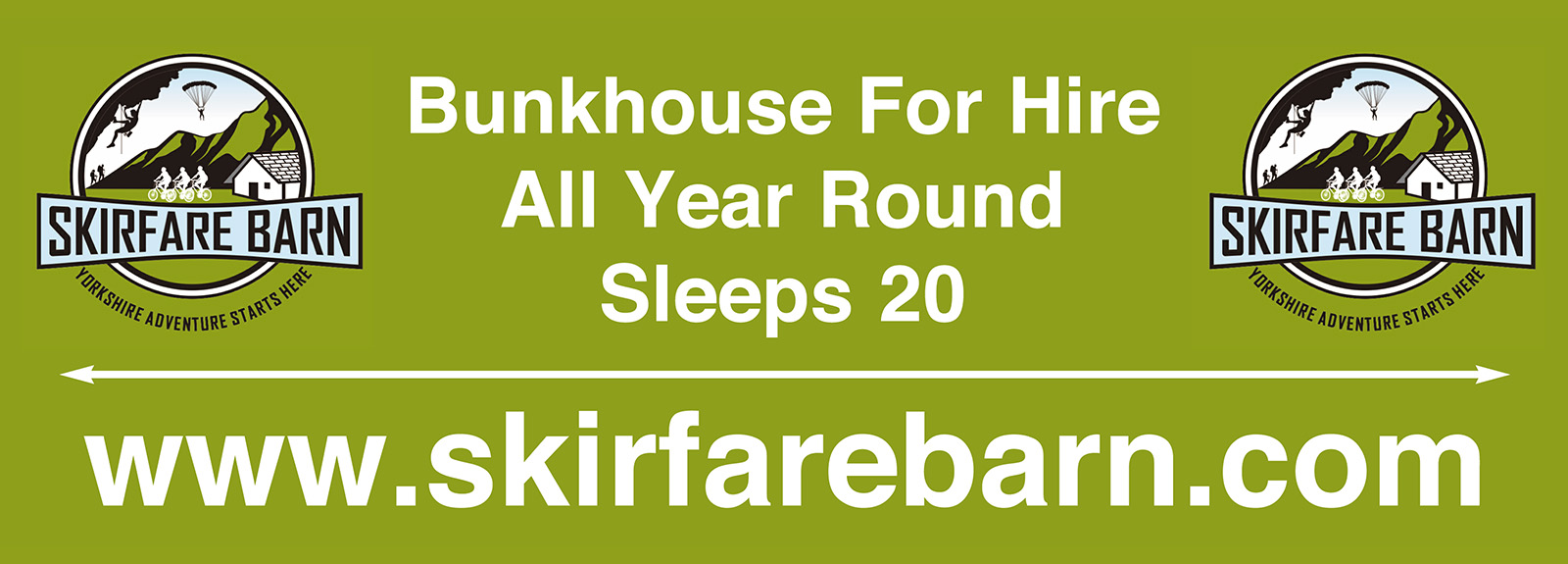
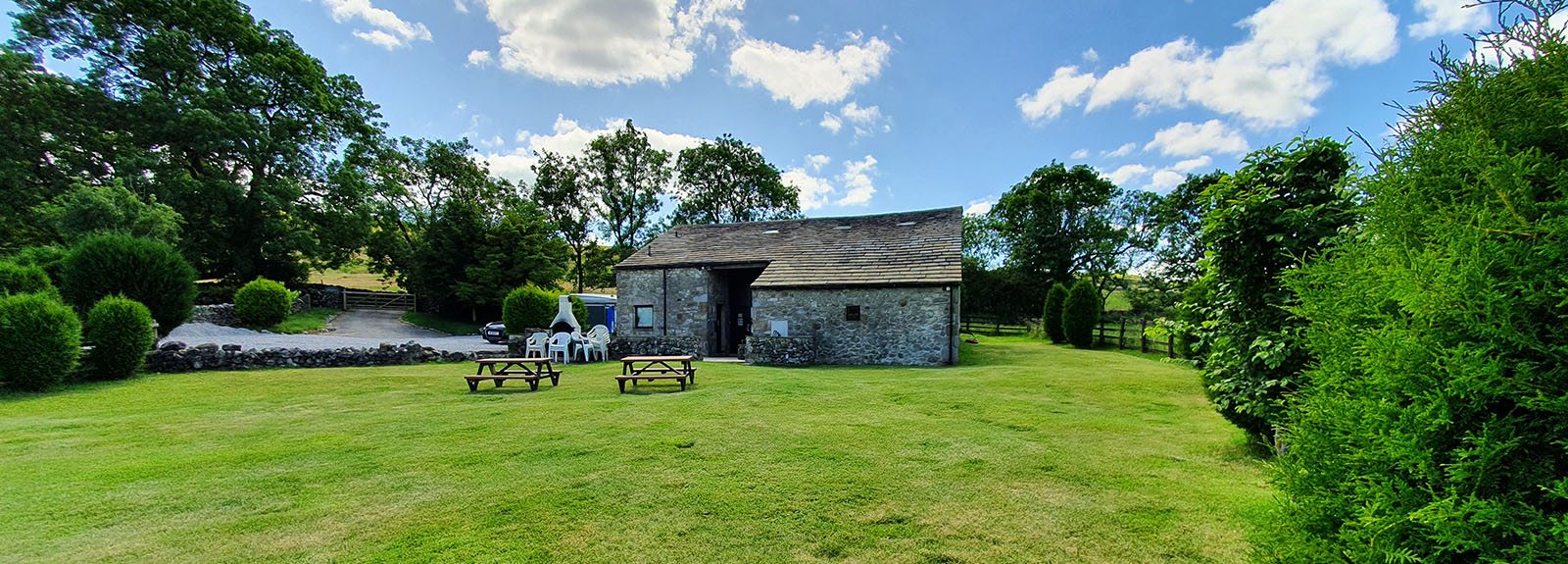 Your Yorkshire Adverture starts here...
Your Yorkshire Adverture starts here...
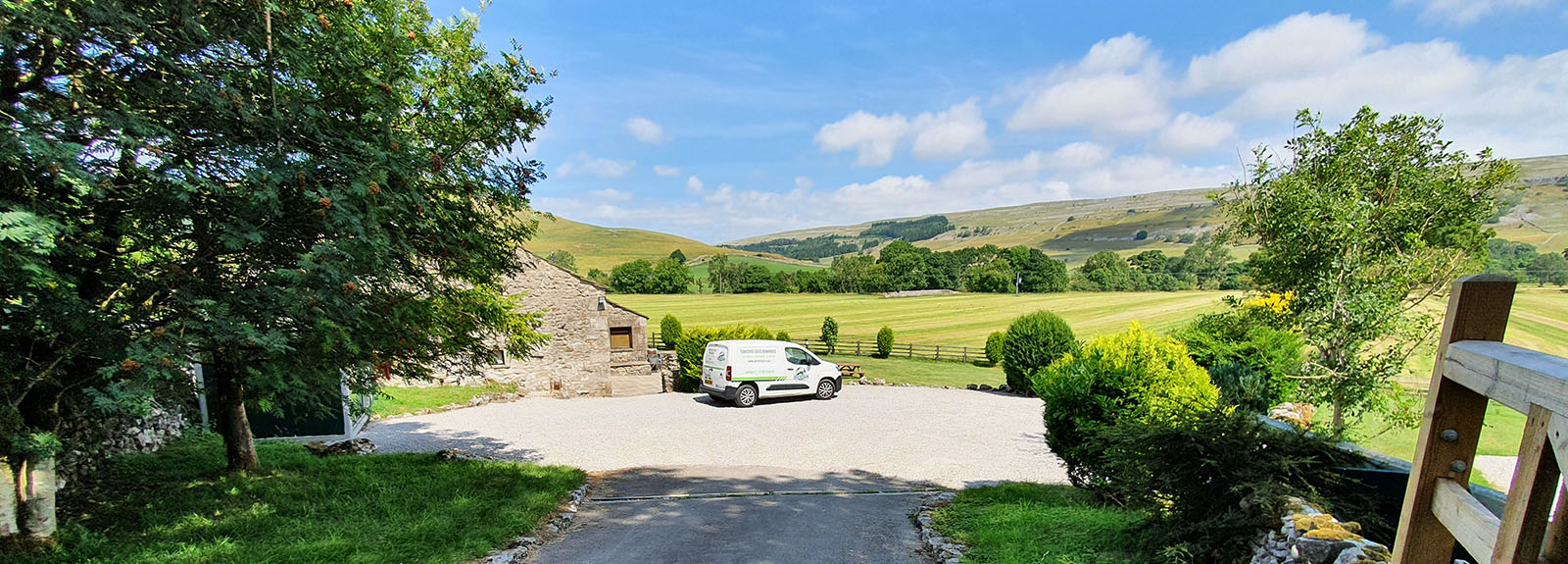 Magnificent views across Wharfedale...
Magnificent views across Wharfedale...
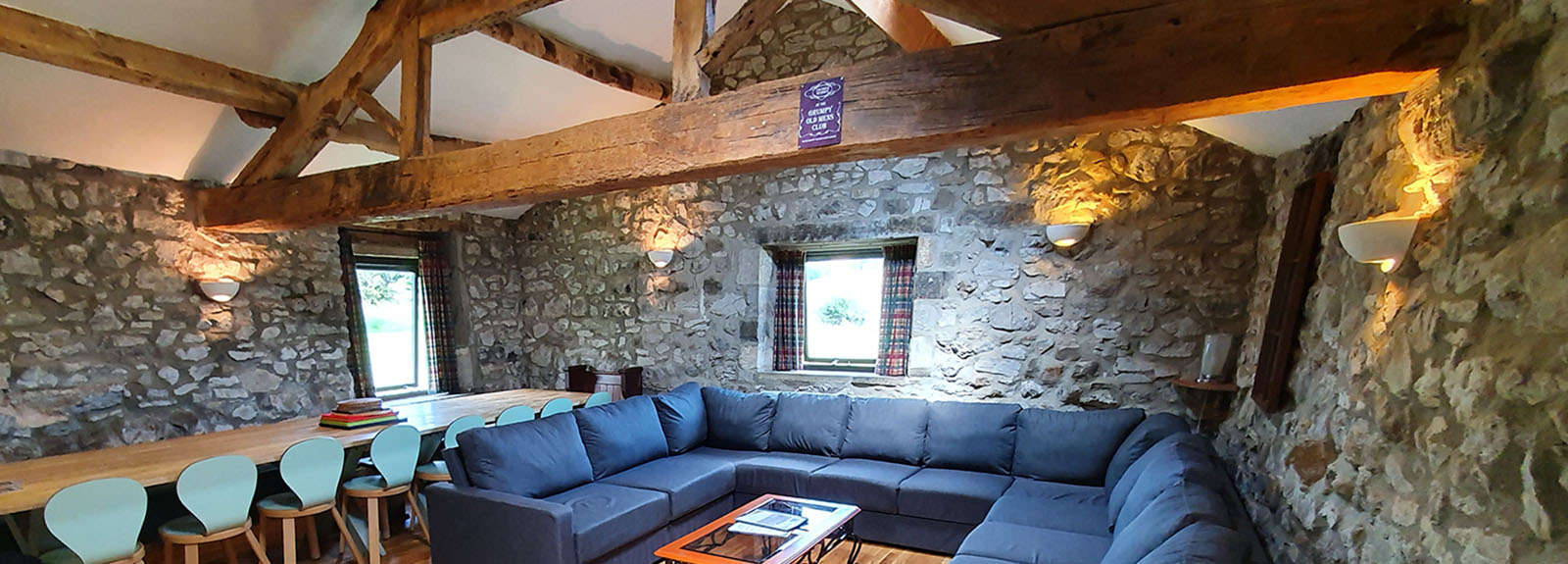 Amazing common room with seating and dining for 20...
Amazing common room with seating and dining for 20...
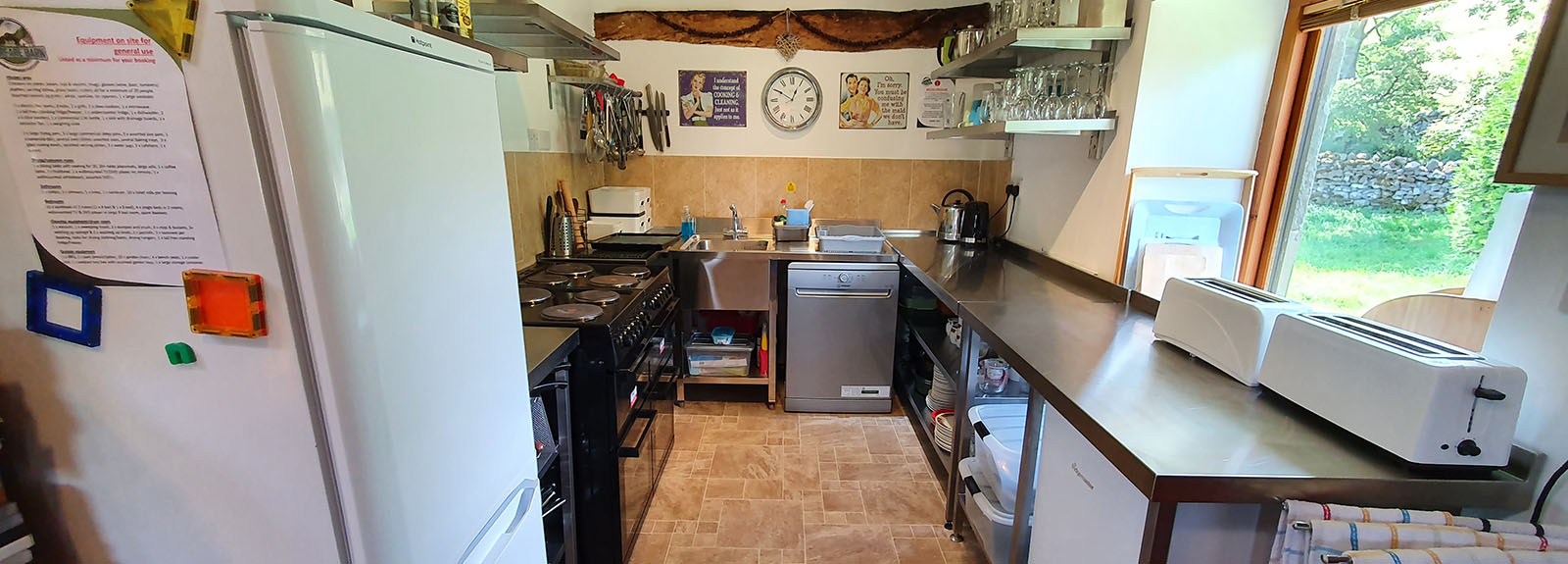 Fully equipped commercial kitchen...
Fully equipped commercial kitchen...
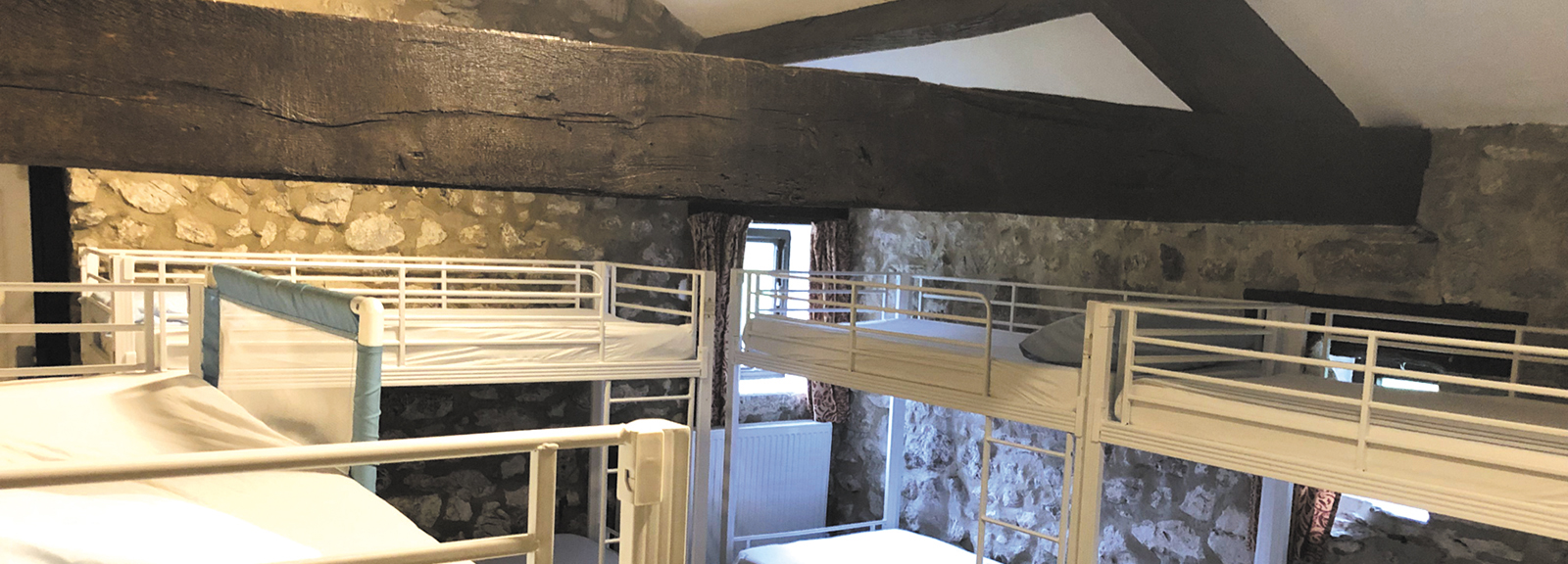 Five bedrooms with twenty beds...
Five bedrooms with twenty beds...
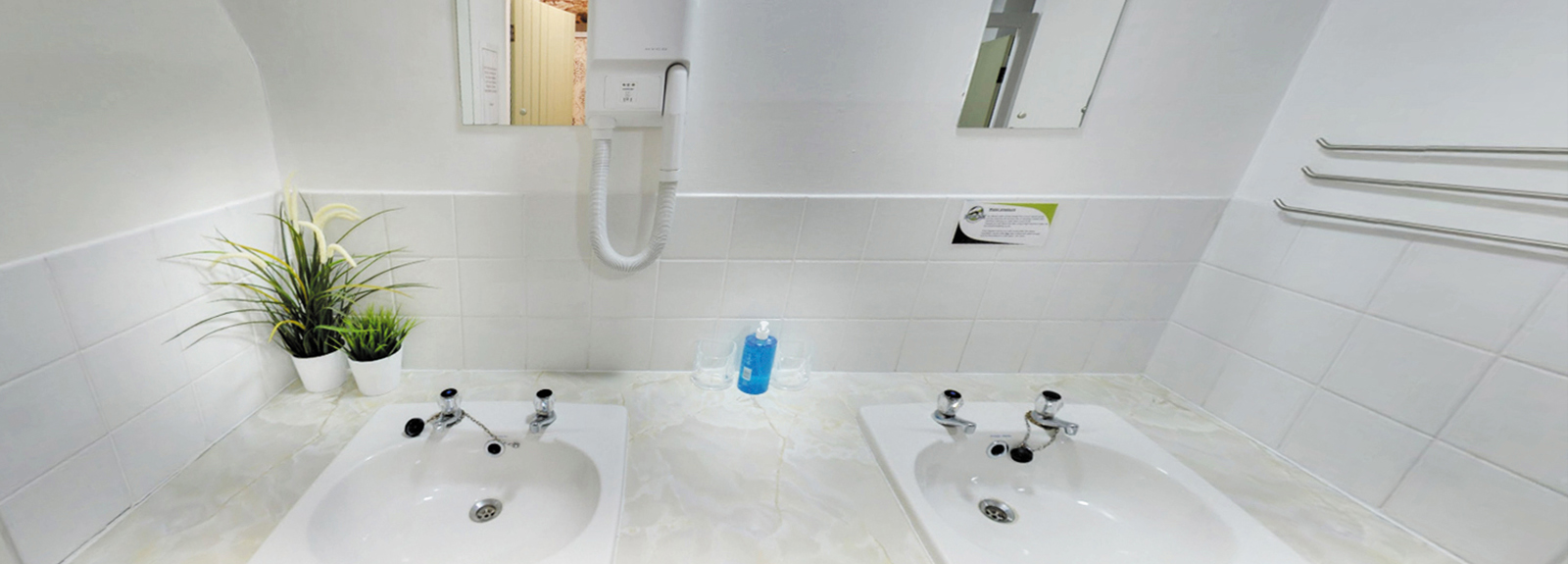 Three showers and five toilets...
Three showers and five toilets...
A QUICK TOUR AROUND SKIRFARE BARN
A detached, former farm building, Skirfare Barn is entered via an enclosed porch leading into a spacious stone flagged foyer. On the ground floor there are five bedrooms, sleeping up to 20 guests, a wash room with separate toilet and shower enclosure, and a drying room with ample space to hang up coats and stack walking boots.
Head up the stone staircase and turn left into the amazing oak beamed Common Room with exposed stone walls, a huge sofa and dining table and a newly fitted commercial kitchen area with modern appliances. At the other end of the staircase you will find separate Ladies' and Mens' wash rooms, each with two toilets and individual shower enslosures.
Outside, the impressive and secure one acre grounds boast magnificent views and include a patio area, built in BBQ, outdoor seating, a garden toy box, a secure bike shed and parking for up to eight vehicles.
The bunkhouse is centrally heated throughout with thermostatically controlled radiators. Central heating and hot water are provided in the morning and evening, along with lighting and electricty as part of your hire fee. Additional all day central heating can be purchased as an extra if required. Please click here. Coin operated heaters are also available on site.
There is free WIFI available throughout the building.
GROUND FLOOR: WASH, DRY, SLEEP
FIVE BEDROOMS, WASHROOM, DRYING ROOM
The bedrooms consist of two twin bedded rooms sleeping four, two bunk rooms sleeping four each and the feature bedroom with beamed ceiling sleeping eight in bunk beds.
All bedrooms provide a bed with a clean pillow, pillow case and fitted sheet.
Please bring your own sleeping bag or quilts and covers (spare blankets are provided). These are also available for hire. Check our our "items to bring" guide".
- 5 bedrooms sleeping 20 people
- 2 twin bedded rooms sleeping 4
- 2 bunk rooms sleeping 4 per room
- 1 bunk room sleeping 8 with Freeview TV
- Pillow, pillow case and fitted sheet provided
- Extra blankets provided in rooms
- Sleeping bags/duvets available to hire
- Washroom with toilet, sink and shower
- Drying room with commercial dehumidifier
- Tall free standing fridge/freezer
- Picnic cooler boxes for guest use
- Changeable key code security door lock
FIRST FLOOR: WASH, RELAX, EAT, CHILL
HUGE COMMON ROOM, KITCHEN, WASHROOMS
The common room includes a huge twenty seater plus sofa, wall mounted big screen Freeview TV with built in DVD, white board activity planner and a massive oak dining table with twenty chairs. Tucked in alongside is a commercial kitchen with eight hobs, two ovens and grills, microwave, two slow cookers, dishwasher, tall standing fridge/freezer, second fridge and ample utensils, crockery and glassware for all guests.
Separate Ladies' and Mens' washrooms on this floor each have two toilets and a shower enclosure.
- Huge 20 seater sofa and chairs
- Big screen Freeview TV & DVD player
- Free, unlimited WIFI throughout
- Large activity planner white board
- Pillow, pillow case and fitted sheet provided
- Space for real ale and lager pumps
- Massive 20 seater oak dining table and chairs
- Fully equipped commercial kitchen
- 2 cookers with 8 hobs, 2 ovens and grills
- Microwave oven and slow cookers
- Dishwasher, large fridge/freezer, second fridge
- 2 washrooms with four toilets, two showers
OUTSIDE: ENCLOSED ONE ACRE GROUNDS
EXTENSIVE LAWNS WITH BREATHTAKING VIEWS
Set in its own grounds, complete with garden toys, outdoor seating on the large patio or extensive lawns, this little piece of paradise provides a great private location to enjoy al fresco dining, a few drinks in the evening sun or a tranquil setting for perusing the morning papers or planning your day's activities.
Skirfare Barn is fully enclosed with a gated fence and dry stone walls to provide extra security for young ones and pets.
- Large secure grounds and gardens
- Bench and loose chair seating for 20 people
- Patio area with built in masonary BBQ
- Garden toy box, footballs, rounders, boules...
- Security light, sensor lights, outside tap
- Magnificent views across Wharfedale
- Enclosed by dry stone walls, fences and gates
- Large secure bike store with combi lock
- Parking for up to eight vehicles
- 10 minutes walk to local pub
- On Grassington - Buckden bus route
- 7 minutes drive to supermarket/filling station

